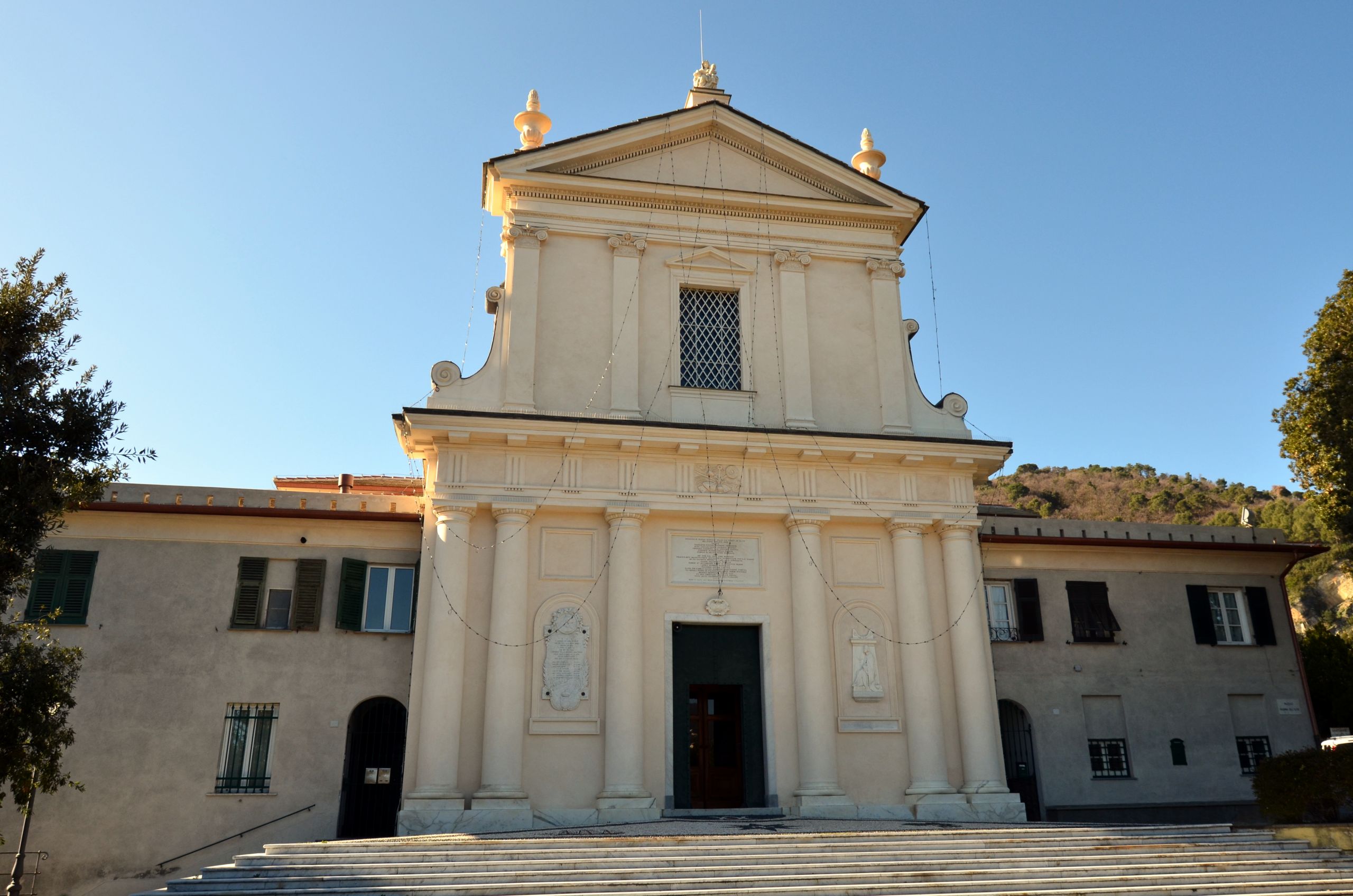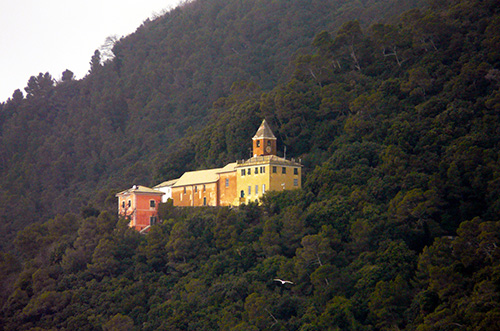It was the Municipality of Genoa that decided to re-establish Chiavari in the Middle Ages to counter, in some way, the rising power of the Counts of Lavagna.
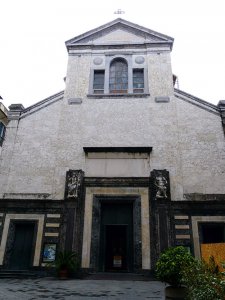
The first act was the foundation – between 1181 and 1182 – of the first religious building in Chiavari: the Church of San Giovanni Battista, commissioned by Bardo Fieschi. For centuries, the church, which has been rebuilt and renovated over time, remained within the circles of the Fieschis or related families, such as the Ravaschieris. This is confirmed for example by the altar of the Madonna degli Angeli, where Santa Caterina Fieschi Adorno can be seen among the saints represented on a canvas by Giuseppe Ferrandini (beginning of the 17th century).
A few decades later, Ugo Fieschi undertook a huge project and reconstructed the bridge over the River Entella in stone. Above this, he placed two buildings for care: San Lazzaro Hospital and Santa Maria Maddalena Church with its hospice. The latter still preserves the original layout, characterised by the use of masonry with squared ashlars that are considerably large compared to contemporary practice, especially in relation to the volume of the building.
Once again, the Fieschis are present in the foundation of the churches of San Francesco, Sant’Eustachio, San Cristoforo, and Santa Maria dell’Olivo in Bacezza.
Finally, from at least the 13th century onward, civil buildings Palazzo Rivarola, Palazzo Ravaschieri and Palazzo Fieschi began to appear around San Giovanni Battista Church, whose architectural features reveal a change in the styles used in Chiavari at the time.
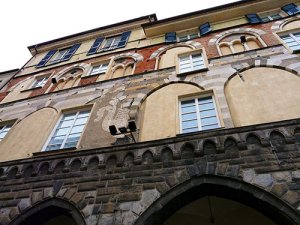
The most representative building is, however, the Palazzo dei Portici neri or Portici alti (black or high porticoes), characterised by typically urban architectural features, which can be found, for example, in Alberto Fieschi’s stately home in Genoa (dating from the first half of the 13th century. A wide portico in rounded ashlar-work is situated beneath a two-tone façade on the first floor with trifora (three-lancet) windows and a second floor in brick with trifora windows and two-tone bands: a large building of remarkable aesthetic qualities, suitable for an important person whom we can now confidently identify as a member of the Fieschi family.
The French writer Stendhal, a great lover of Italy, and the composer Franz Liszt stayed in Chiavari.
Some of Chiavari’s “gems”
San Giacomo di Rupinaro Church
The Borgolungo.
The Borgolungo developed around the church complex with the San Giacomo Hospice, a centre inhabited even before the foundation of the village commissioned by the Municipality of Genoa in 1178.The settlement took its name from its distinct form, characterised by a double row of houses lining the road axis of today’s Via Raggio and Via Ravaschieri. The houses belonging to the Fieschi and Ravaschieri families, both descendants of the Counts of Lavagna, the former owners of this piece of land, were built along this road.
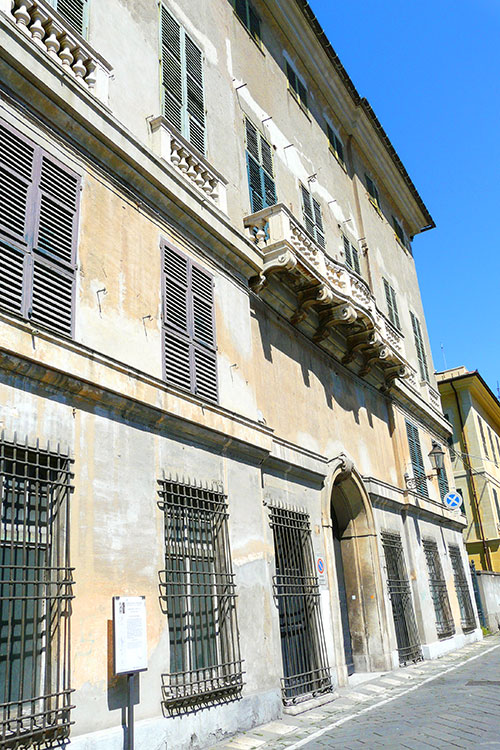
Palazzo Falcone-Marana.
Palazzo Falcone-Marana was built around 1730 outside the city walls for the Falcone family and was restored in 1870. It has an almost square plan. The balcony of the main floor is supported by Baroque-style brackets. The vast hallway leads to the garden and two symmetrical monumental staircases lead up to the main floor. In 1746, the interiors were embellished with frescoes by Giuseppe Galeotti.
In the 18th century, the demolition of the medieval walls that ran eastwards (along the present day Via delle Vecchie Mura) made way for the creation of a huge garden, consistent with the 18th-century concept of a villa. In the area in front of the building, the exedra is still recognisable, which opens onto Via Martiri della Liberazione through a gate.
The Filippini Oratory. The building, which houses the Oratory of Nostra Signora della Neve, was erected in 1635 and purchased in 1844 by the brothers Giacomo and Agostino Rivarola. It was intended for the Congregation of the Filippini, founded in Chiavari in the 17th century by the priest Gregorio Costaguta and temporarily hosted in the Church of Nostra Signora dell’Orto. Renovated by Engeneer Giacomo Tamburini, it was consecrated in 1845, but its religious function came to an end in 1850. It currently hosts cultural events.
Via Ravaschieri. The Ravaschieri family, descendants of the Counts of Lavagna, had owned buildings in this area since the Middle Ages, overlooking the street (now Via Ravaschieri) and opening at the back towards the walls and the castle. The houses, arranged “in rows” and adorned with arcades, were remodelled in the 17th century to create noble palaces, and the original loggias were enclosed. Today, the buildings that belonged to the Ravaschieri family can be identified as Piazza San Giovanni 1 – Palazzo Agrifoglio-Ghio – , Via Raggio 2 – Palazzo Casana -, Via Ravaschieri 1 – Palazzo Ravaschieri-Repetto, with an elegant two-coloured facade, 15 – Palazzo della Società Economica, 19 – Palazzo Ravaschieri.
On the edge of the building in front of Rocca Park, remains of the medieval walls that descended from the castle above are still visible.
Palazzo “dei portici neri”. This was built in the 13th century just below the castle and near the medieval walls. At the time, it belonged to Opizzo Fieschi. The elegant façade was uncovered during the restoration work carried out in 1959. The ashlar masonry of the portico is separated from the second floor by Lombard bands. This floor has a two-tone wall face, which is reproduced in the stones of the trifore (three-lancet) windows on the third floor.
The chromatic variety of the materials used for the different floors adds to the sense of lightness of the building, which was raised in the 1700-1800s. Between the 16th and the 17th centuries, the building underwent heavy restoration work. Windows were opened by knocking down the monofore (single-lancet) and trifore (three-lancet) windows, and the façade was covered with a scratch coat still visible in the central part, which bears the crest of the Vaccà family.
Palazzo Rocca. Palazzo Rocca was built on the edge of the medieval walls by Bartolomeo Bianco between 1626 and 1635 for the noble Costaguta family. Around 1760, the Genoese Ranieri and Gerolamo Grimaldi took possession of it, extending it to the east.
In the Napoleonic era, the building served as the seat of the French Prefecture, while in 1824, following the marriage of the last Grimaldi heir to Ignazio Alessandro Pallavicini, it passed to this illustrious Genoese family. In 1903, it was sold to Giuseppe Rocca, a Chiavarese who had made his fortune in Argentina. It is to him that we owe the modern renovation and the creation of the Park behind, where rare and valuable species are found, brought by Rocca from South America.
By provision of the will written by the last owner, the building was donated to the Municipality and was turned into a museum. Inside, you can visit the Civic Gallery and the Archaeological Museum.
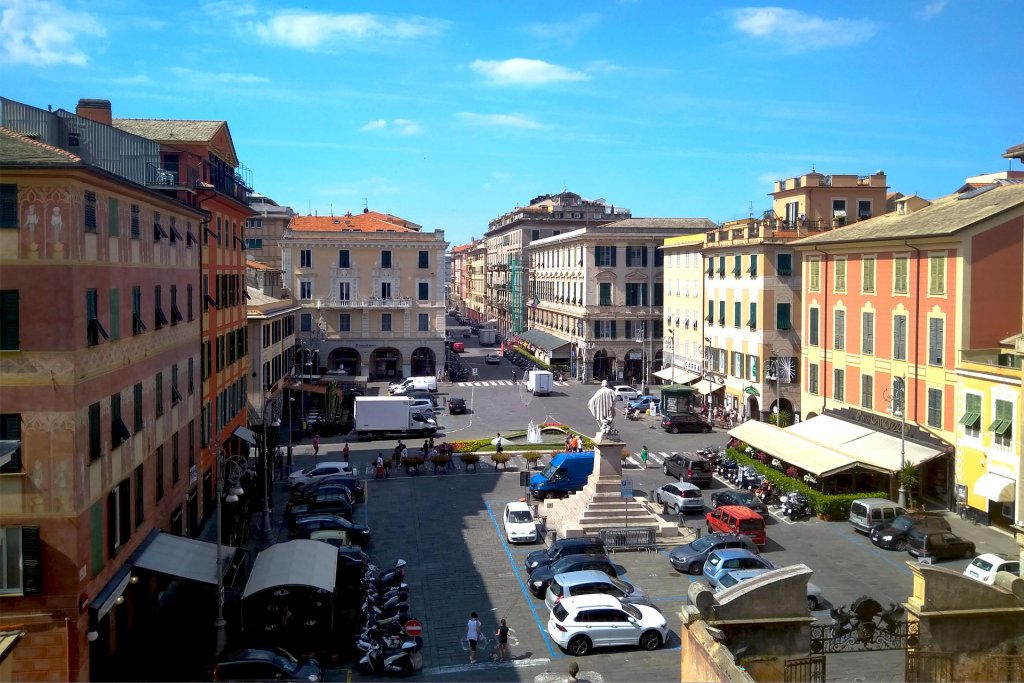
Piazza Matteotti (formerly Piazza di Capoborgo, then San Francesco). On the uphill side ran the medieval walls, where the Capo Borgo gate opened. On the corner with the present-day Via Delpino, on the edge of the walls, was the bastion of San Francesco. Via Costaguta, Via Martiri della Liberazione and Via Ravaschieri, ancient roads of the medieval village; all converge on Piazza Matteotti, as do Via Entella, Via Vittorio Veneto and Corso Garibaldi, which was designed in 1846 by Engineer Galliano. It is also called Piazza delle Carrozze because between the 18th and 19th centuries there was a public carriage station here. The Monument to Giuseppe Garibaldi is located in the square. This is a work by the sculptor Augusto Rivalta (who also sculpted the monument to Giuseppe Mazzini, in the square by the same name), which was inaugurated on 12 October 1890.
Cantero Cinema Theatre. The theatre is named after the family that managed the film projections in the deconsecrated San Francesco Church from 1908. The building, designed by the Chiavarese engineer Ido Gazzan, was officially inaugurated in 1937 with Puccini’s Tosca, conducted by Angelo Costaguta.
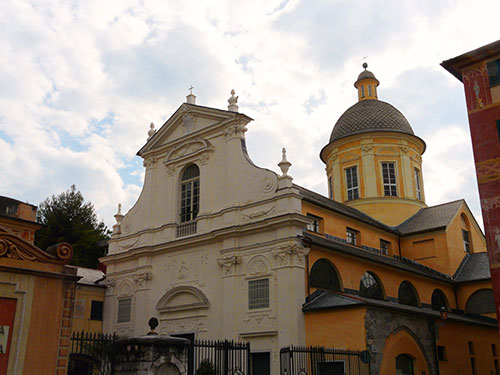
San Francesco Church, Piazza San Francesco. This is where San Francesco Church stands. Founded in the first half of the 13th century by two members of Casa Fieschi, Andrea and Cardinal Guglielmo (William), the grandchildren of Pope Innocent IV (Sinibaldo Fieschi), it was dedicated to the Saint who according to tradition passed through Chiavari in 1216. Shortly thereafter, the Franciscan monastery was annexed, and its cloister is still recognisable. The building was restored in 1630 by the head of work Francesco Bianco (nephew of the more famous Bartolomeo), commissioned by the Costaguta family, who had their own family chapel frescoed by Gio Battista Carlone inside. The complex, desecrated in the early nineteenth century, was acquired by the Municipality of Chiavari, which is still its owner today. In 2002, the church was turned into an Auditorium. Behind it, the cloister of the Franciscan monastery can still be seen.
From Piazza San Francesco, you can enter Villa Rocca Park.
Crocetta. The Oratory of the Crocetta (or San Giovani Decollato) housed a private and aristocratic religious association, founded in 1572 by the Chiavarese prelate Matteo Rivarola. The goal of the confreres, called Crocetarii and belonging to the most important families in the area, was to assist those condemned to death and teach Christian doctrine. The building was desecrated by the end of the 18th century and currently houses municipal offices.
Via Rivarola. Via Rivarola was one of the streets that defined the built-up zones of the 12th-century Genoese village. Its name recalls one of the greatest families of Chiavari, who were given the title of marquis by the Emperor at the end of the 15th century.
Notable sights include the “Rosacroce” (Rose Cross) loggia, with a capital decorated with a human head bearing a small rose on its forehead (15th century). The rose and several alchemical symbols engraved on the column’s stem inspired the legend of a Rose Cross lodge once existing there.
Next to it is the “Garibaldi” House, with elegant portals framed by slate pillars and architraves.
On the square of the same name is the Cathedral of Nostra Signora dell’Orto.
From Piazza della Madonna dell’Orto, where the Monument to Vittorio Emanuele II is located – a work by sculptor Luigi Brizzolara, 1898 – you can return to the old town along Via della Cittadella, where the Marina gate in the walls once opened.
Along Via Sant’Antonio was the oratory of the same name, which was the seat of the brotherhood and was used as a lazaret during the plague of 1656 and as a customs office at the end of the 18th century.
In the bastion of the walls, the Cereria Bancalari (Bancalari waxworks), active since the 16th century, can still be visited.
In the parallel Via dei Remolari were the workshops that produced the oars for the Genoese galleys, using beech wood from nearby Mount Penna. This production declined in the 18th century due to competition from industries in the south.
The nearby Piazza Mazzini (formerly Piazza Carlo Alberto) was built at the time of the construction of the Citadel (early 15th century), by knocking down a block. The square is home to the Citadel (now Palazzo di Giustizia) and the bronze monument to Giuseppe Mazzini, by Augusto Rivalta (1888).
Walking along the Caroggio (narrow street) straight towards the west, you come to Via delle Vecchie Mura, so called because that was where the medieval walls ran, which descended from the castle and at Via Martiri della Liberazione, where the Rupinaro gate opened. An old path takes you to the Castle (now private property), built in 1167 by order of Genoa. Going straight back to the Carrogio and continuing further west, you will find the Rupinaro quarter, once located outside the walls, and along Corso Millo and Corso Genova, you can admire several 19th-20th-century villas, with an eclectic and Art Nouveau taste.


